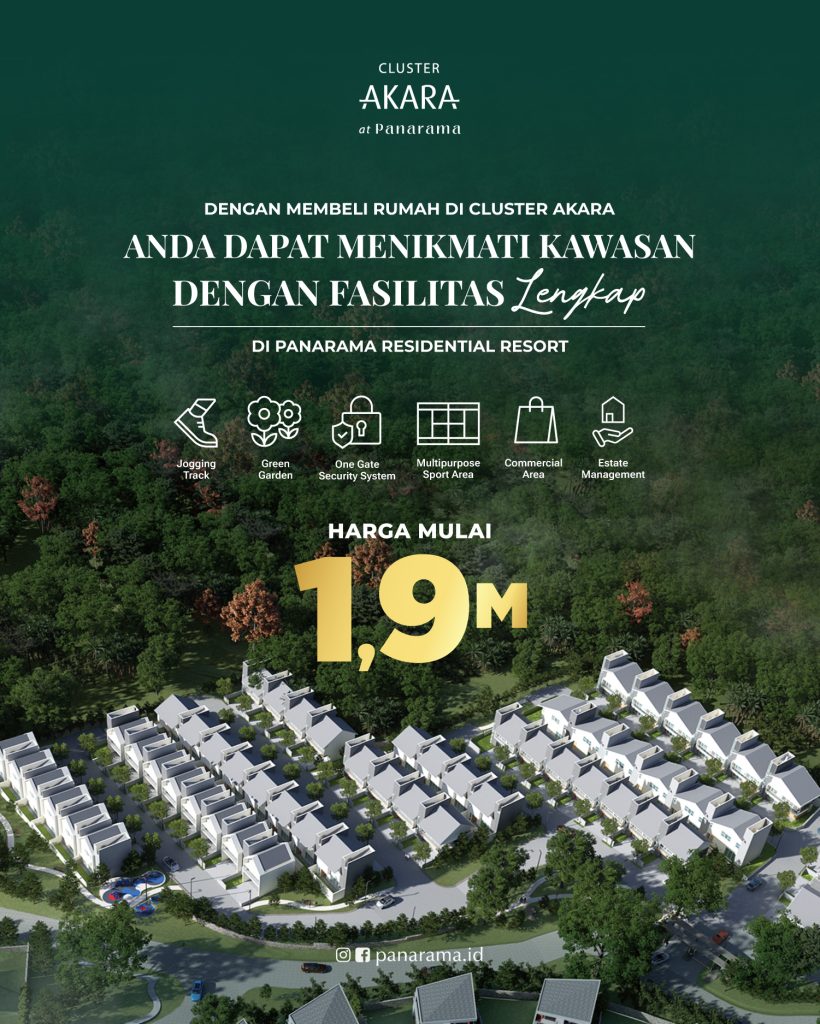Cluster Akara at
Panarama Residential Resort
A grounded and sustainable sanctuary — beautifully designed by nature
Cluster AKARA at Panarama is the next development phase following Panarama’s first cluster, SENTIASA.
Responding to the demand for homes that are strategically located, functional, and surrounded by nature, AKARA at Panarama introduces a horizontal growing-home concept, designed perfectly for your small family.
Contact us for more information.
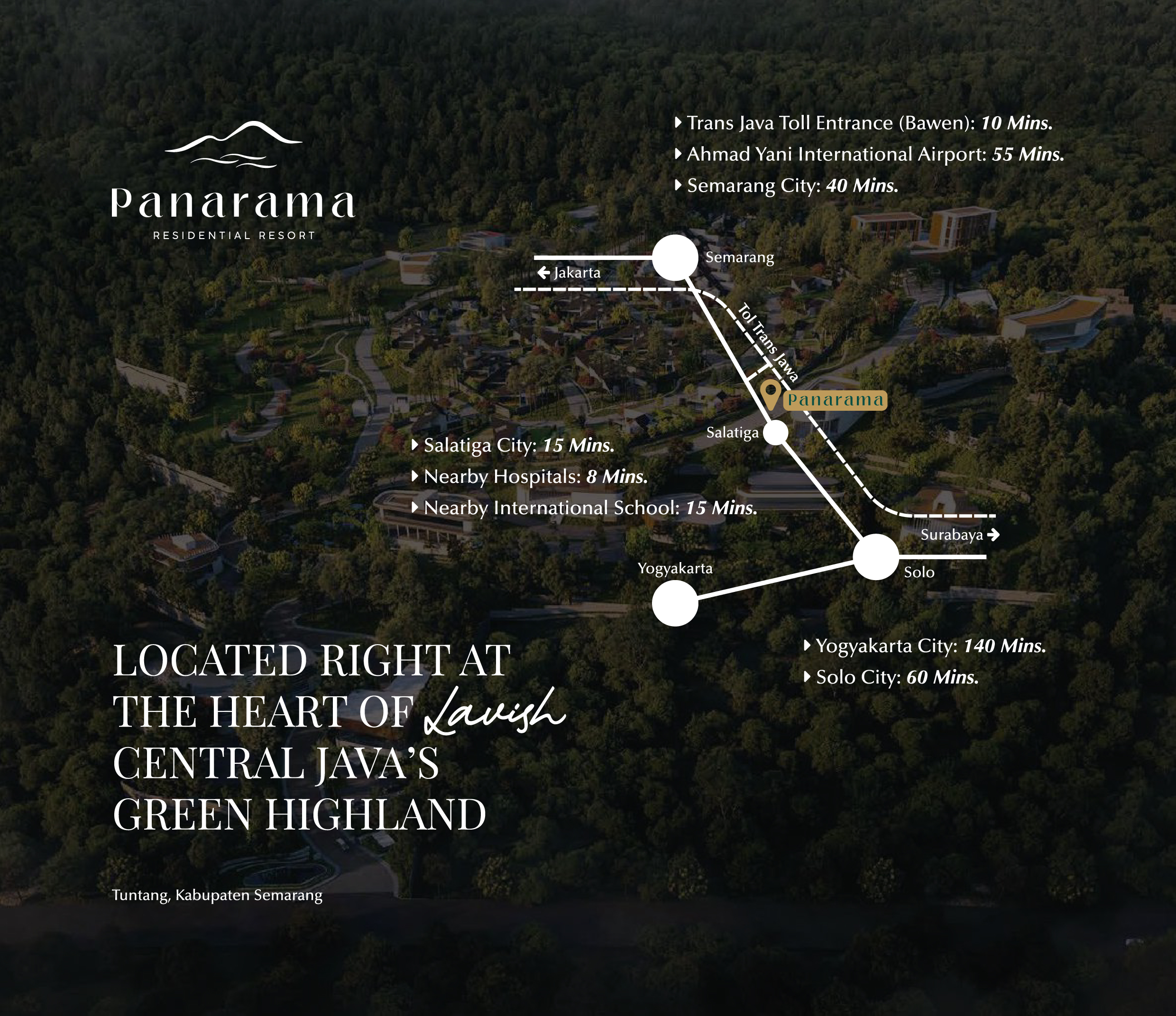
Strategically Located in the Heart of Central Java’s Green Highland
Panarama Residential Resort is nestled in Tuntang, Semarang Regency — a serene and lush highland surrounded by nature, offering the perfect balance between tranquility and accessibility.
- 10 mins. to Bawen Toll Road
- 12 mins. to Salatiga
- 40 mins. to Semarang
- 60 mins. to Solo
- 140 mins. to Yogyakarta City
- 8 mins. to Nearby Hospitals
- 15 mins. to Nearby International School

Type 8x15 — The Dream Home for Young Couples
Designed with a modern and functional layout, this home offers a perfect balance of style and comfort.
Key highlights include a Genkan (mud room) for everyday convenience, green open space, extra corridor, and extended carport area — ideal for dynamic young couples seeking a cozy and practical first home.
- UNIT TYPE 8x15
- BEDROOMS 3
- BATHROOMS 3
- LB/LT 100m2/120m2
- FRONT AND REAR GARDEN YES
- EXTENDED CARPORT SPACE 1
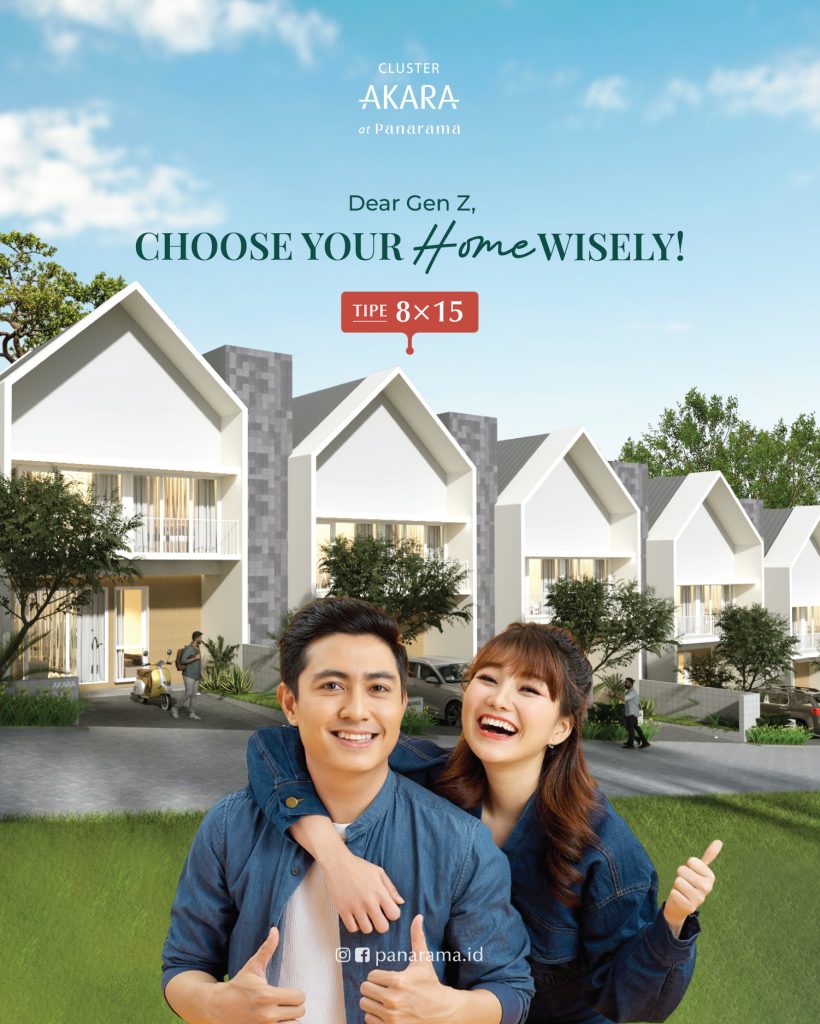
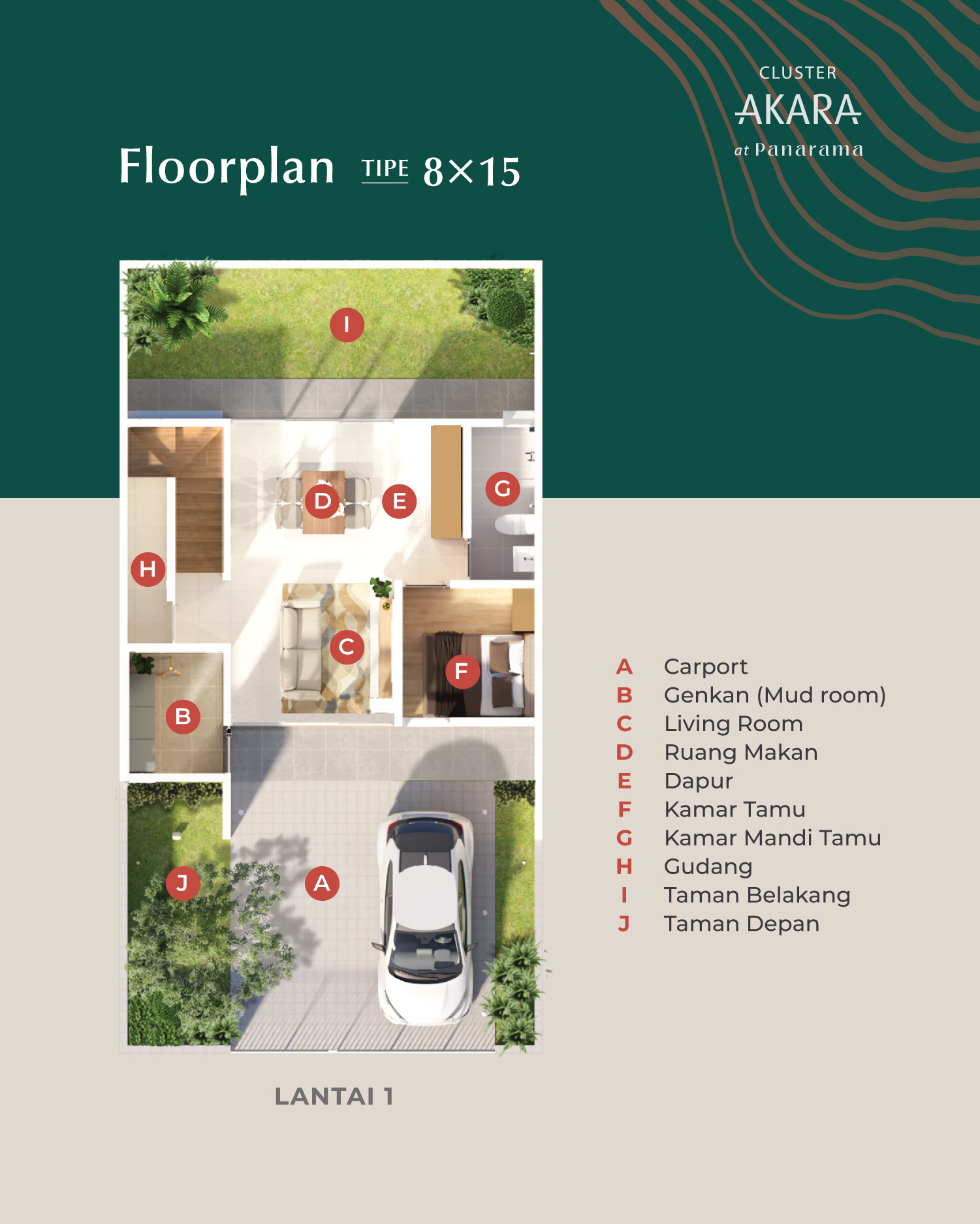
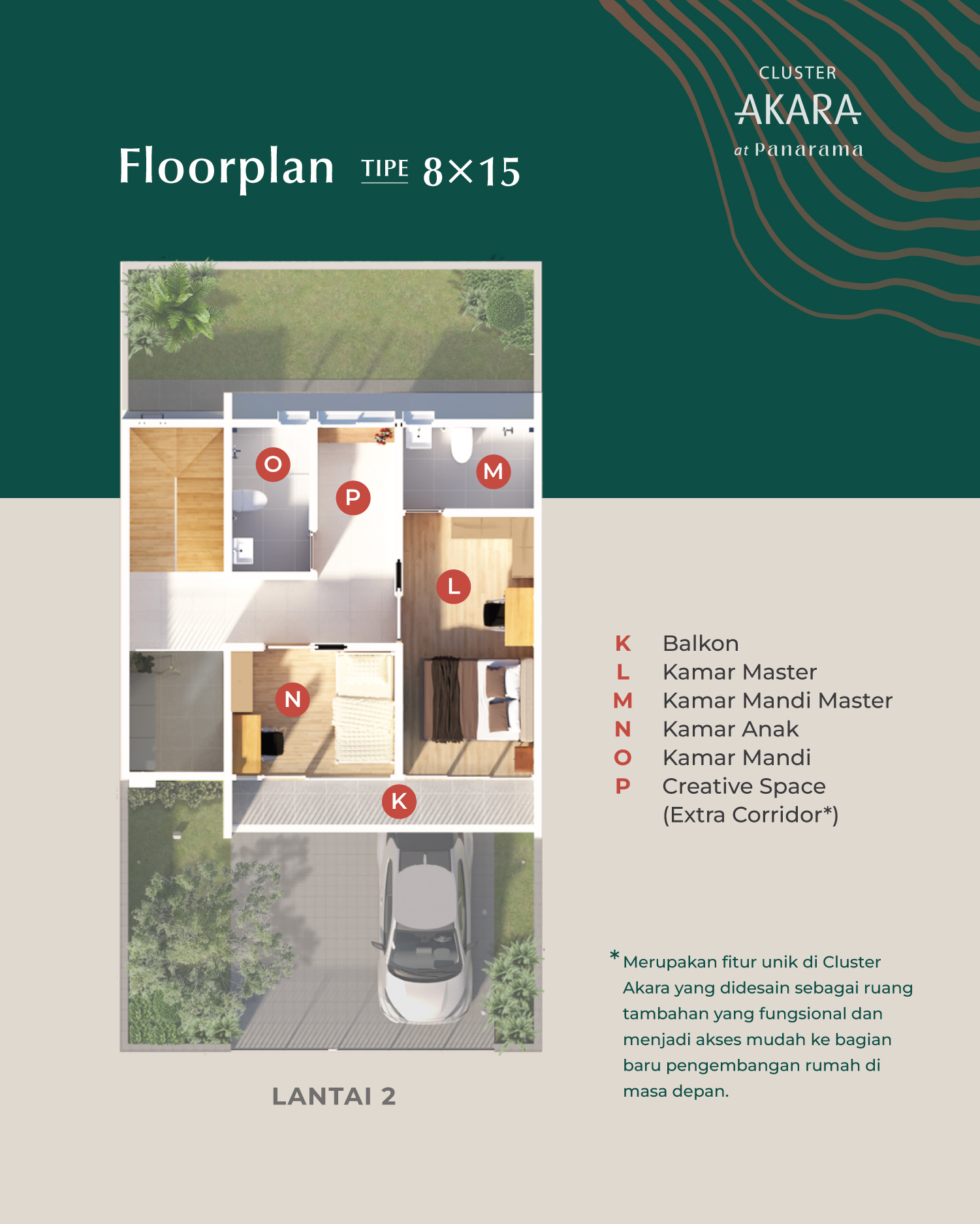
Type 9x15 — The Perfect Start for Small Families
This house type combines contemporary design with efficient space planning, creating a comfortable environment for growing families.
Features include a Genkan (mud room), green outdoor area, extra corridor for better airflow, and extended carport space — perfect for those starting their first family home journey.
- UNIT TYPE 9x15
- BEDROOMS 3+1
- BATHROOMS 3+1
- LB/LT 135m2/120m2
- FRONT AND REAR GARDEN YES
- EXTENDED CARPORT SPACE 2
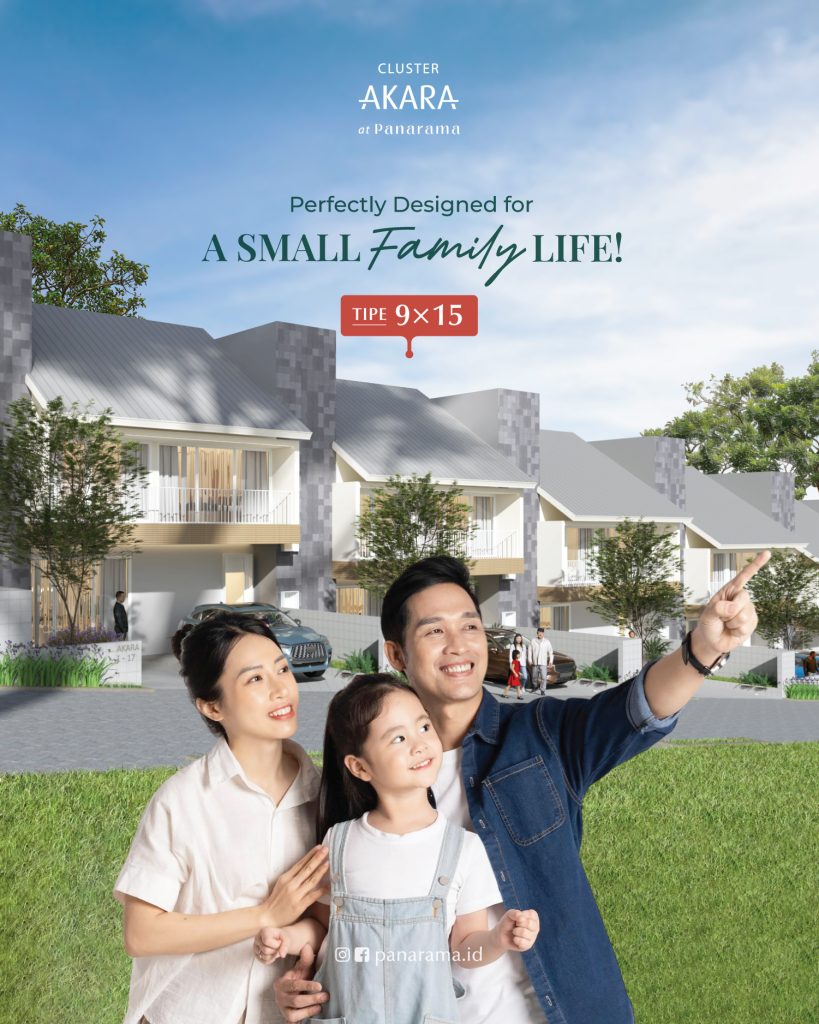
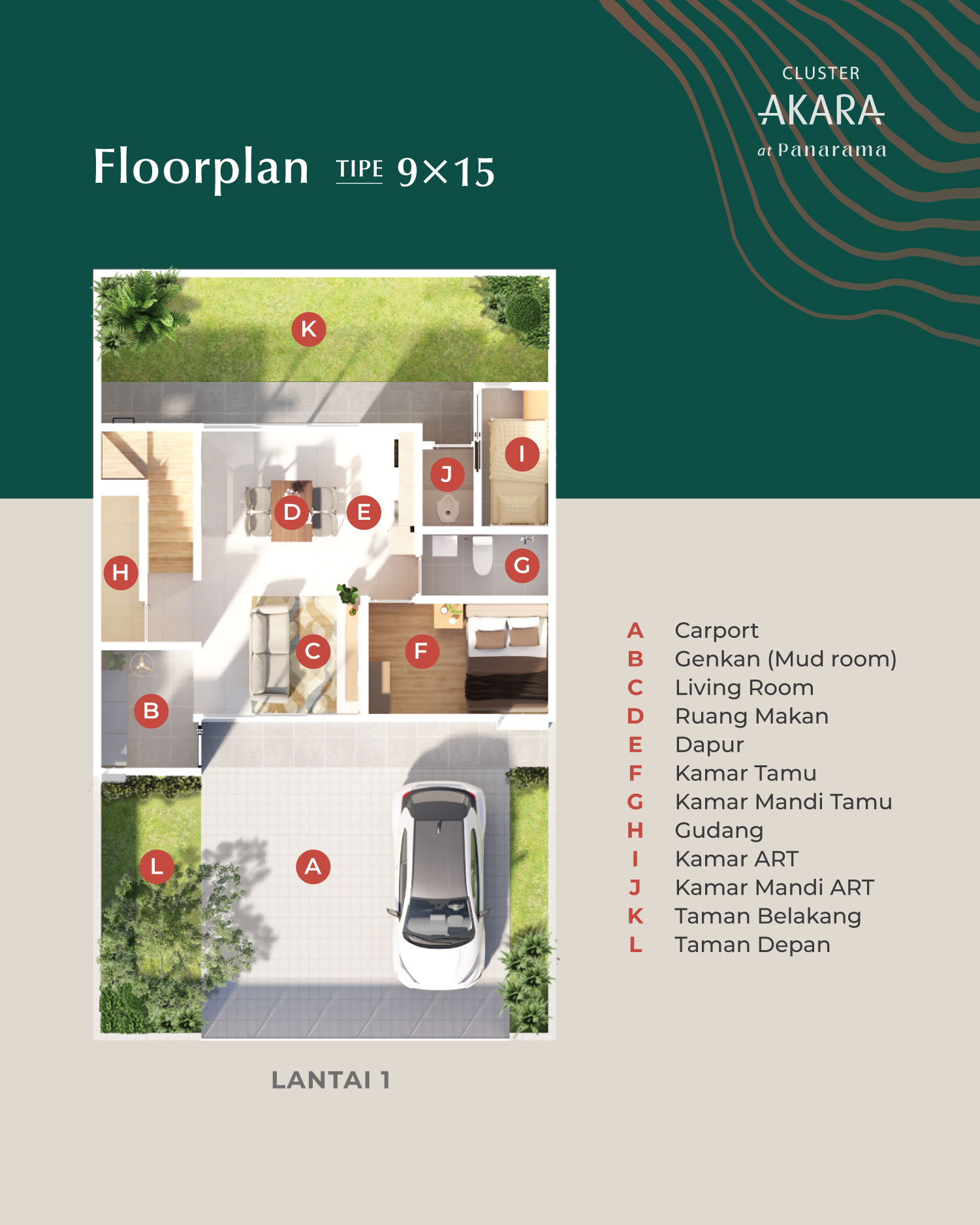
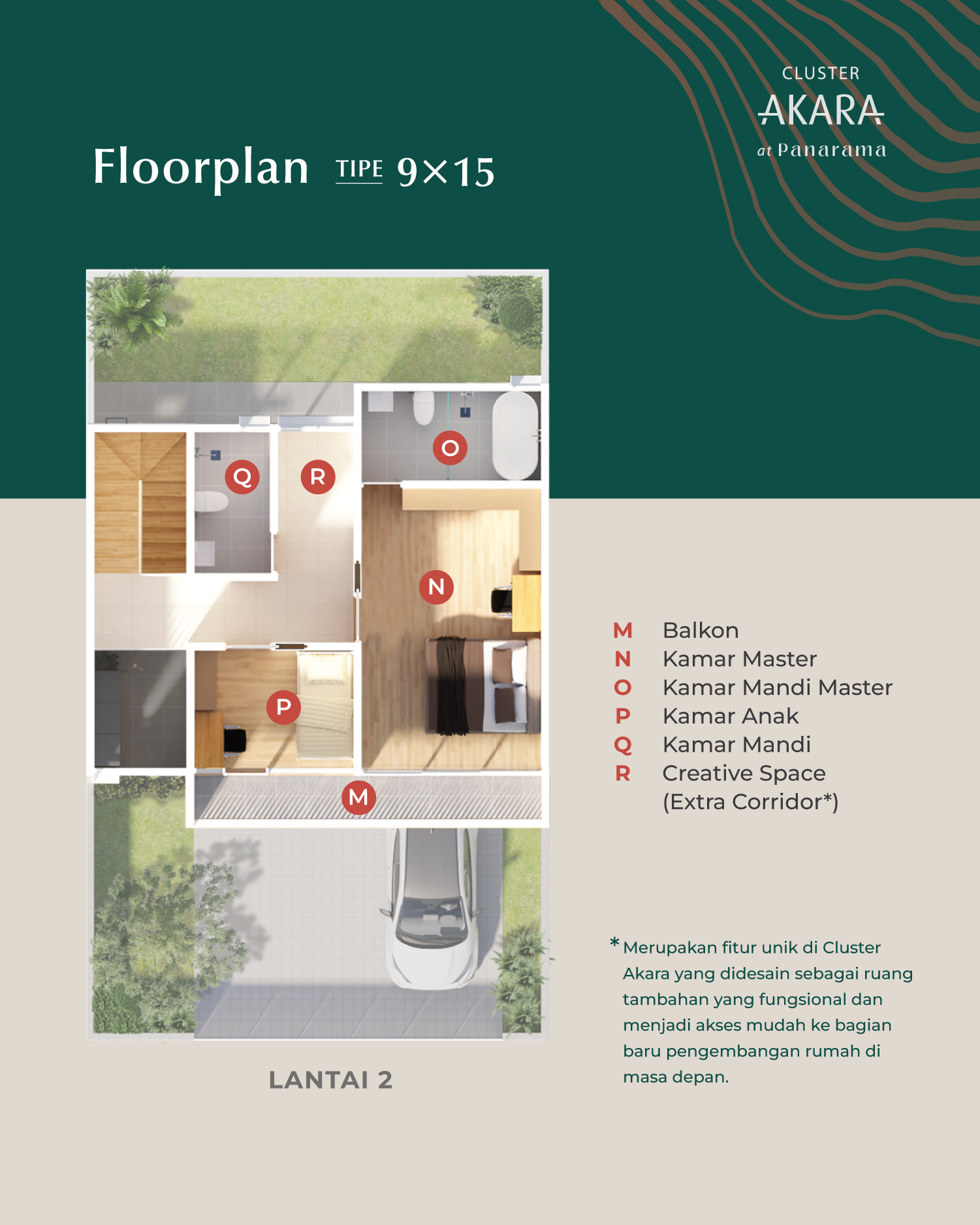
Type 11x15 — A Family Home That Grows with You
A spacious, modern residence crafted for families who value togetherness and long-term living.
Equipped with a Genkan (mud room), green area, extra corridor, extended carport, dedicated service access, and even a rooftop — this home embodies the essence of sustainable, elevated family living.
- UNIT TYPE 11x15
- BEDROOMS 4+1
- BATHROOMS 3+1
- LB/LT 165m2/150m2
- FRONT AND REAR GARDEN YES
- EXTENDED CARPORT SPACE 2
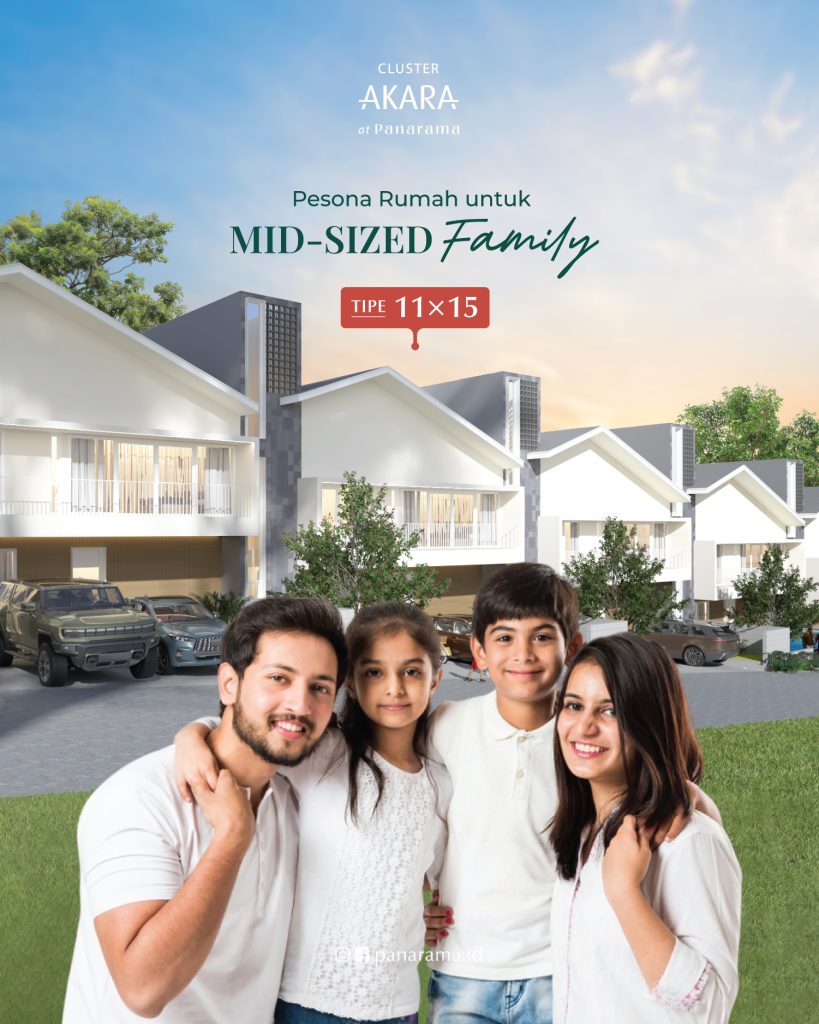
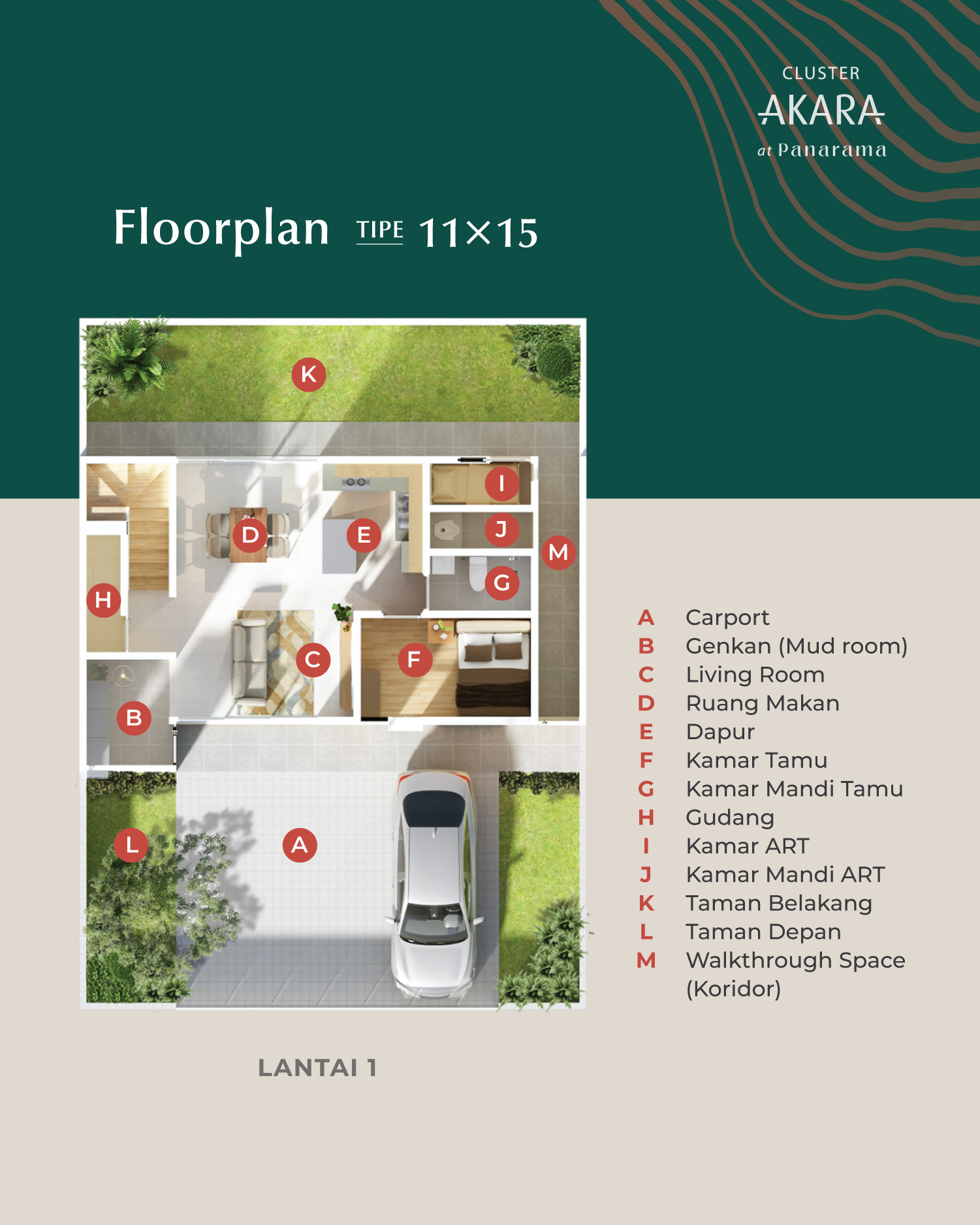
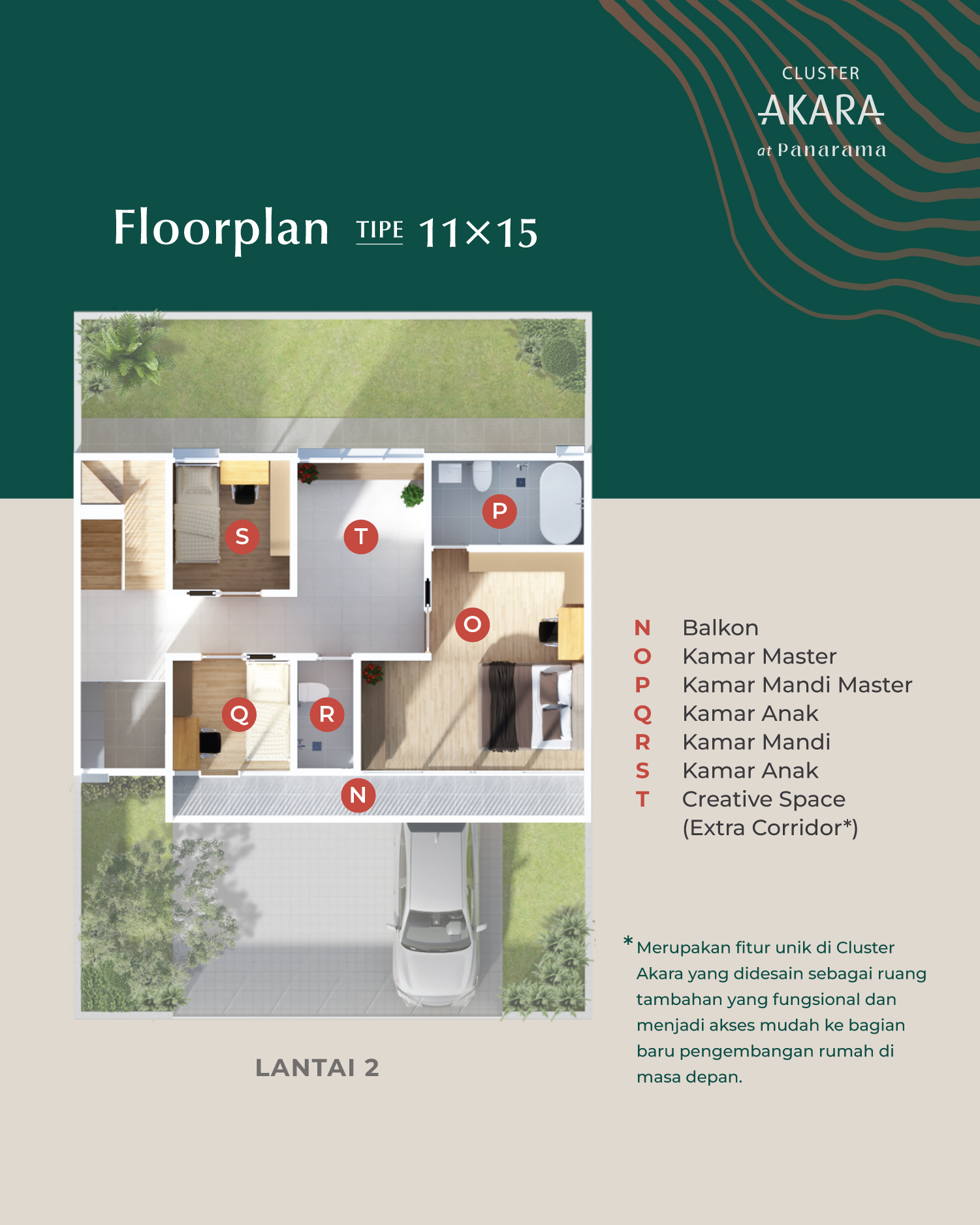
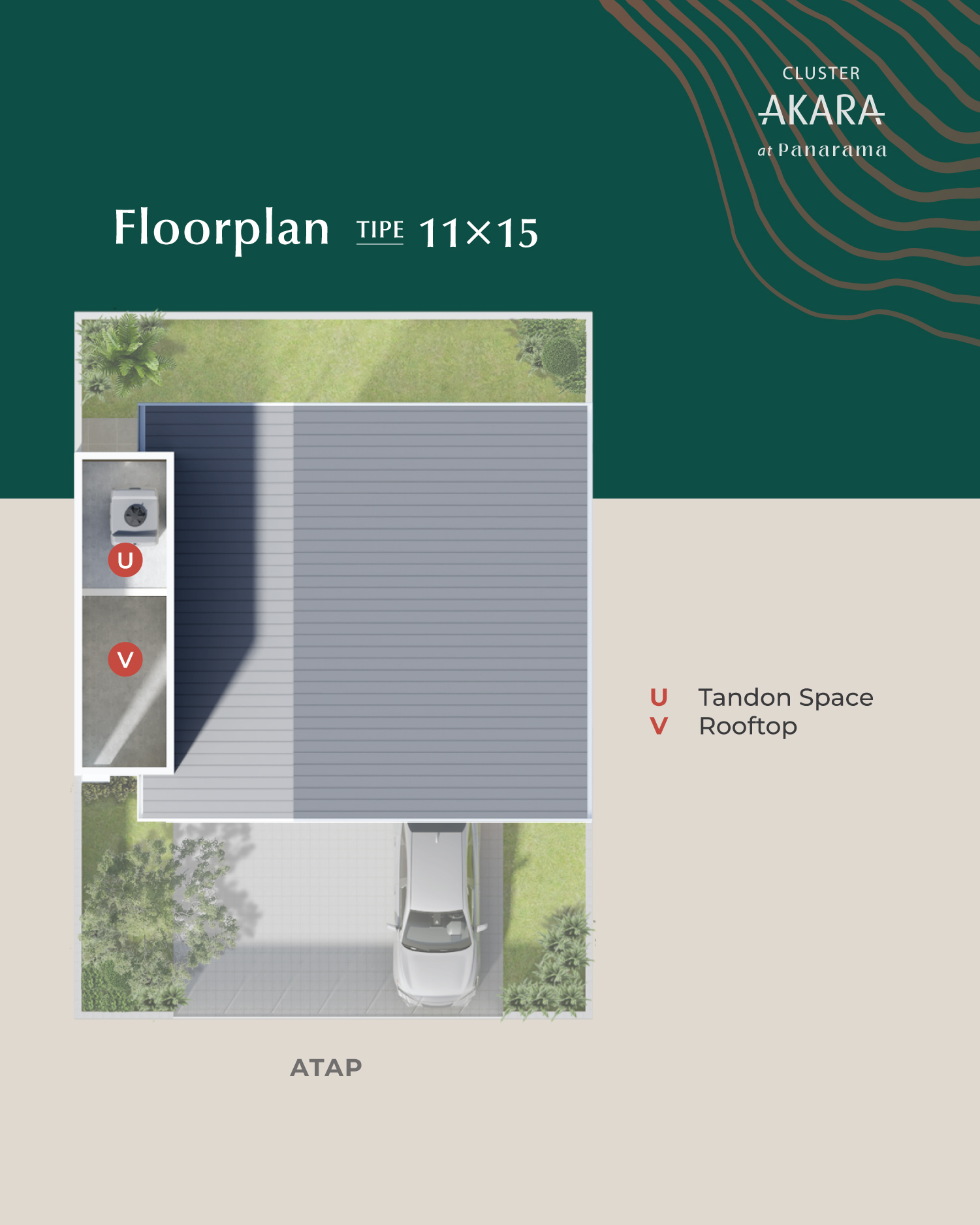

Material Specification
Fondasi: Foot Plat & Batu Kali
Struktur Dinding: Batu Bata Merah
Lantai: Utama – Homogenous Tile 60×60; KM/WC – Homogenous Tile 60×60; Teras – Batu Alam Andesit 10×10
Atap: Rangka – Baja Ringan; Penutup Atap – Atap Metal (Spandek Kliplok)
Plafon: Gypsum (Interior)
Kusen: Pintu KM dan Jendela – Aluminium
Daun Pintu: Engineering Door
Tangga: Homogenous Tile 60×60
Sanitair: Closet, Shower, Wastafel – TOTO; Other Sanitair – Equivalent TOTO
Finishing Dinding: Finishing Cat Exterior dan Interior
Septic Tank: Bo Septic Tank
Air Bersih: Standard PDAM
Listrik: 5500 VA

